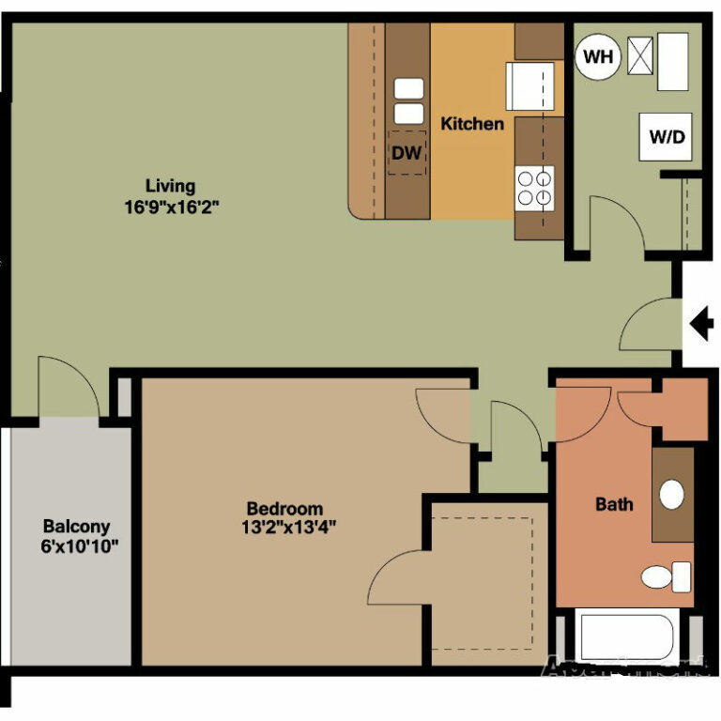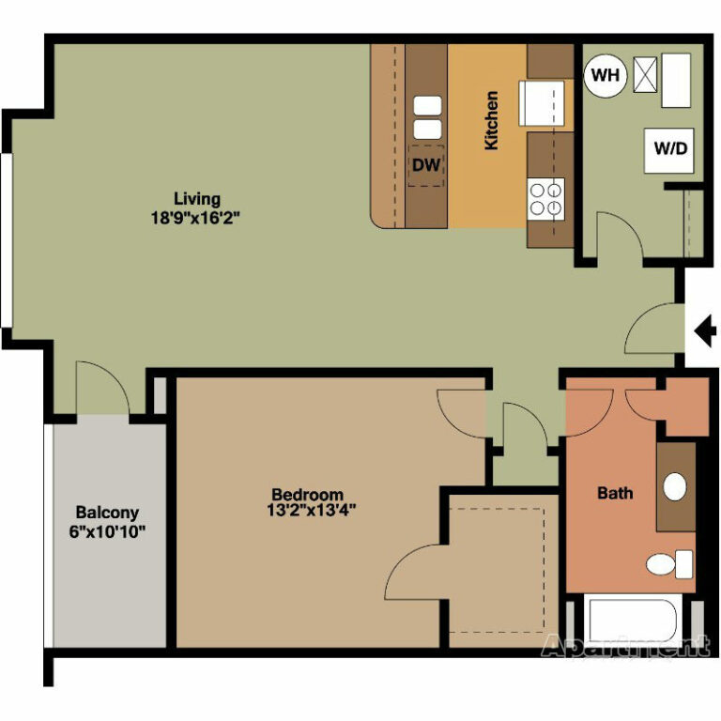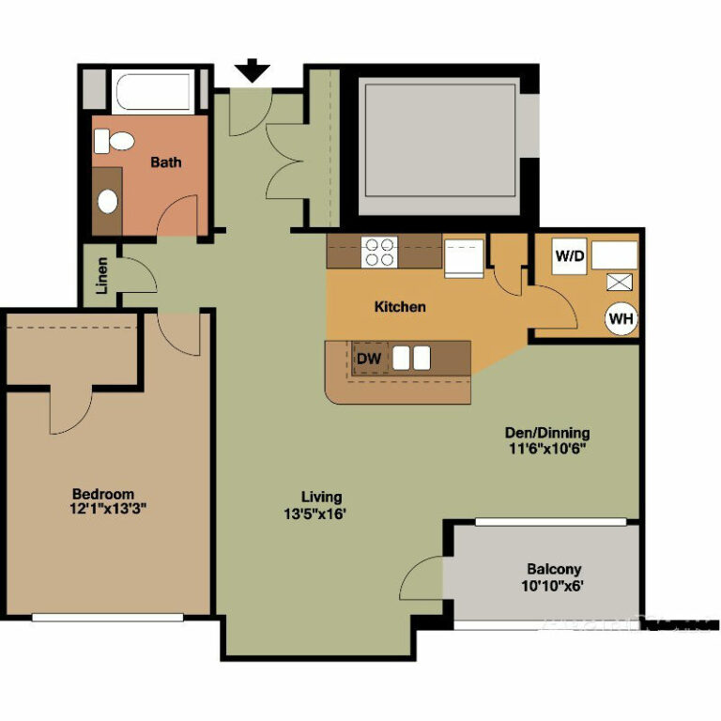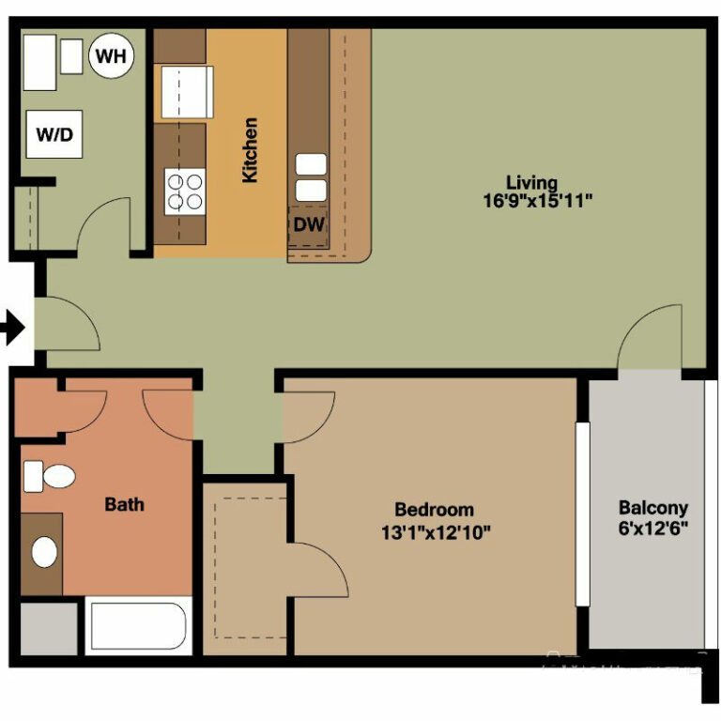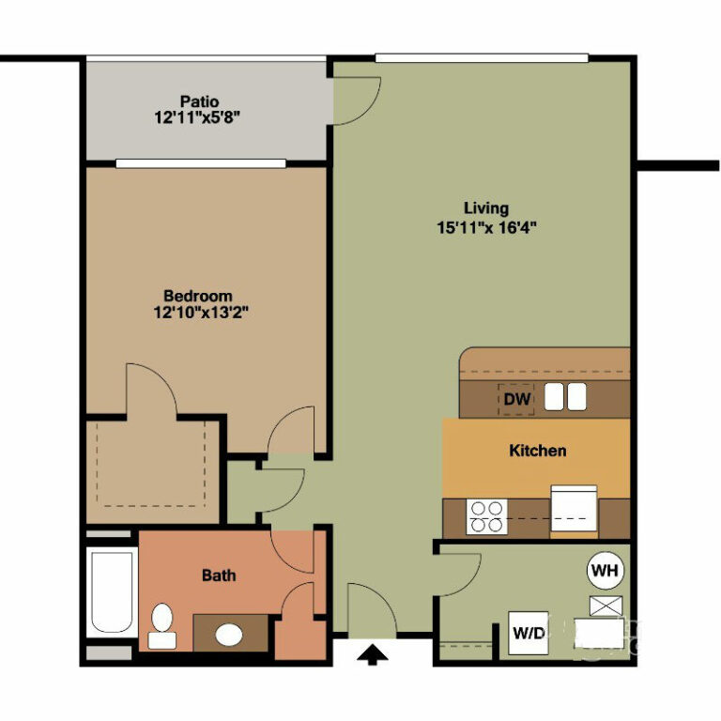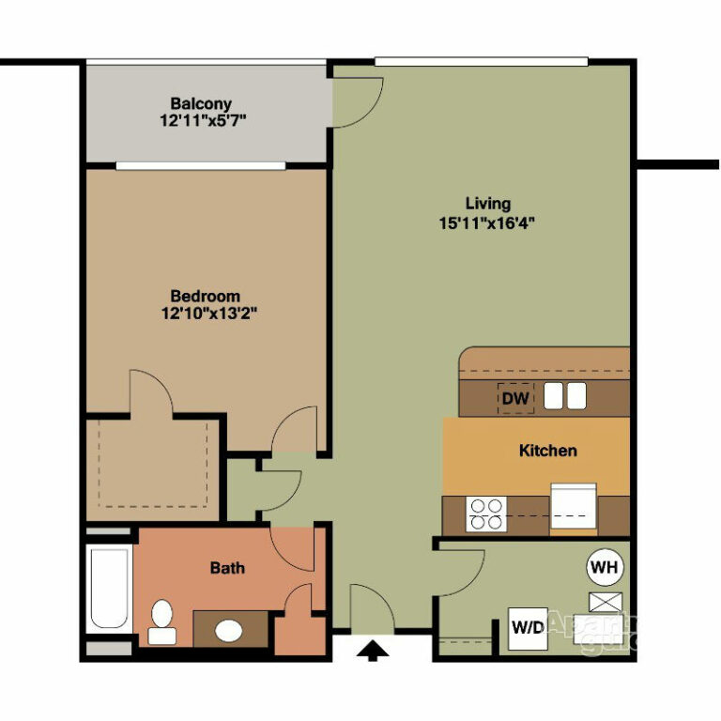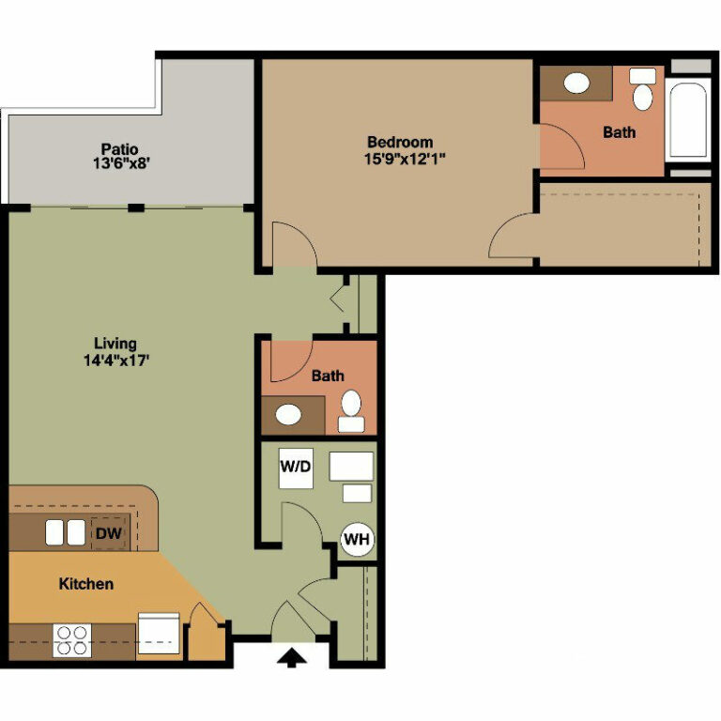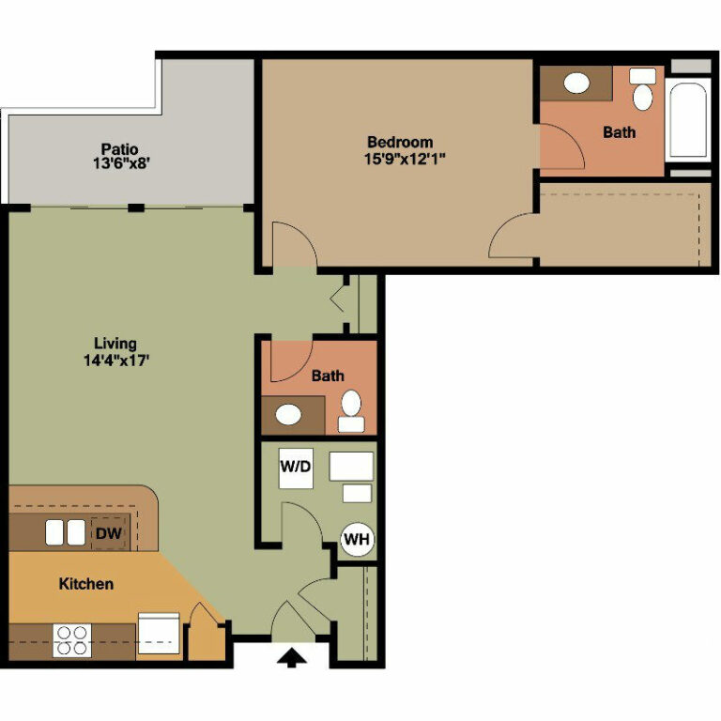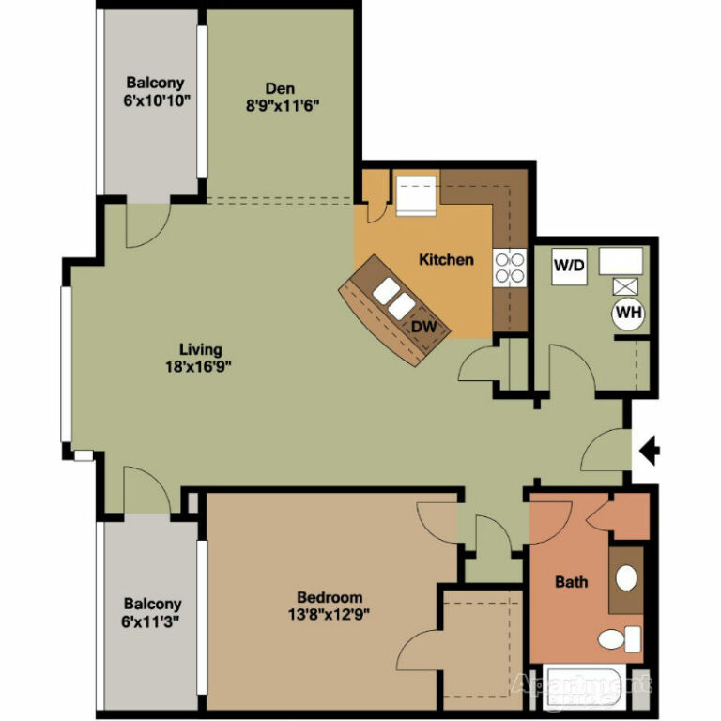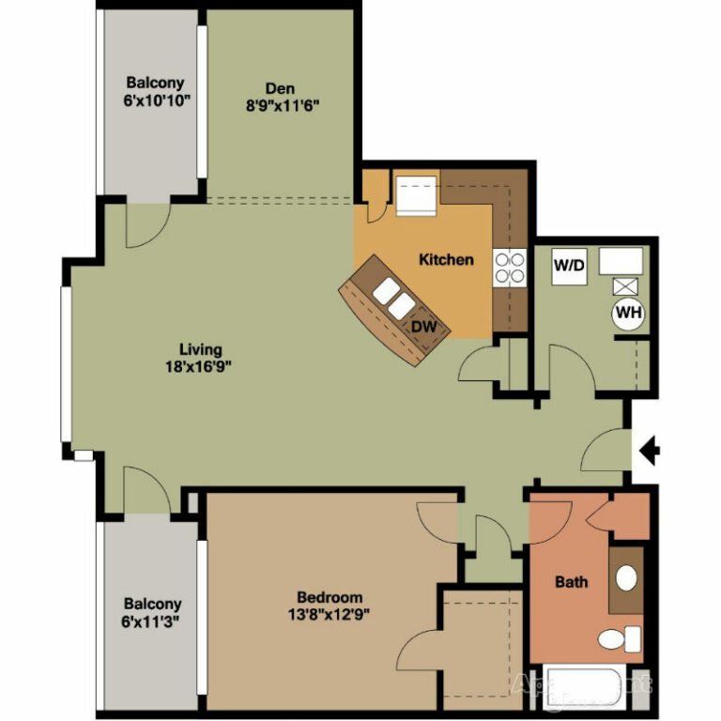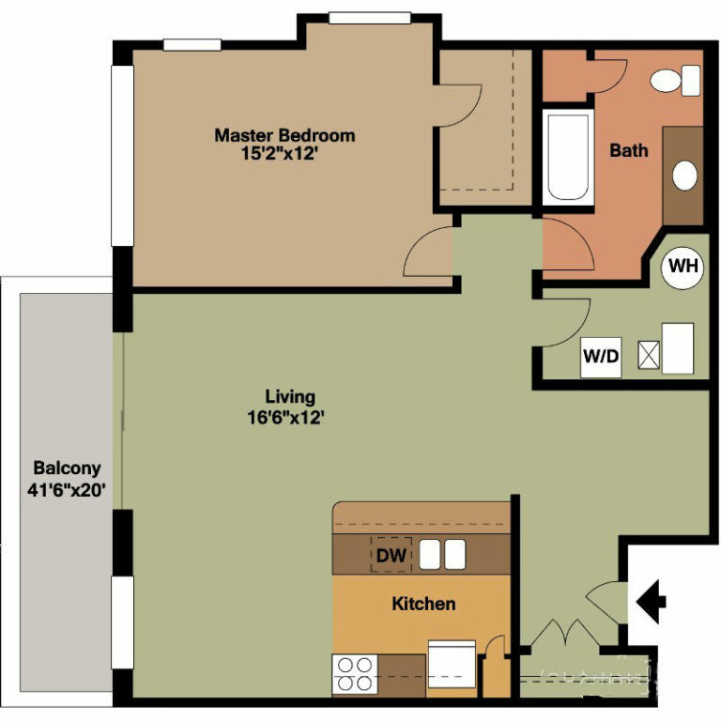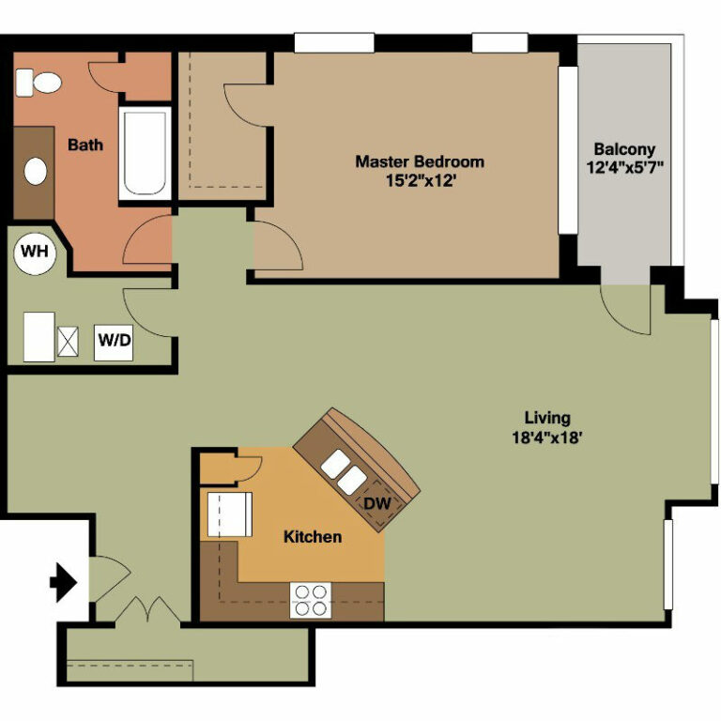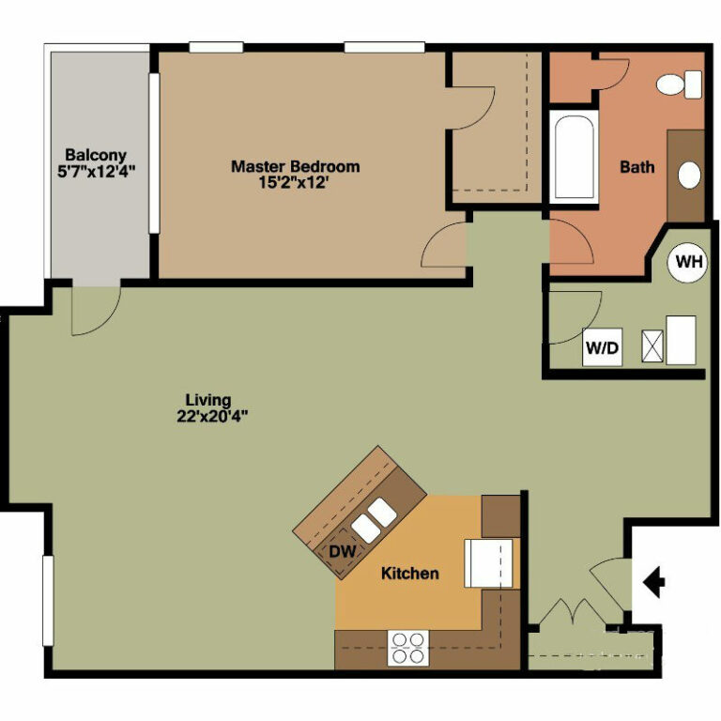Third Ward One Bedroom Apartments

One Bedroom One Bath
Floor Plan Style G2
1 Bed 1 Bath
940 Sq Ft
Floor Plan Style G
1 Bed 1 Bath
960 Sq Ft
Floor Plan Style C
1 Bed 1 Bath
990 Sq Ft
Floor Plan Style E4 (ADA)
1 Bed 1 Bath
910 Sq Ft
Floor Plan Style E2
1 Bed 1 Bath
900 Sq Ft
Floor Plan Style E
1 Bed 1 Bath
900 Sq Ft
Floor Plan Style D2
1 Bed 1.5 Bath
1050 Sq Ft
Floor Plan Style D
1 Bed 1.5 Bath
910 Sq Ft
One Bedroom One Bath + Den
Floor Plan Style H
1 Bed + Den 1 Bath
1080 Sq Ft
Floor Plan Style H2
1 Bed + Den 1 Bath
1060 Sq Ft
Floor Plan Style W
1 Bed 1 Bath
990 Sq Ft
Floor Plan Style M
1 Bed 1 Bath
1090 Sq Ft
Floor Plan Style L
1 Bed 1 Bath
1120 Sq Ft

